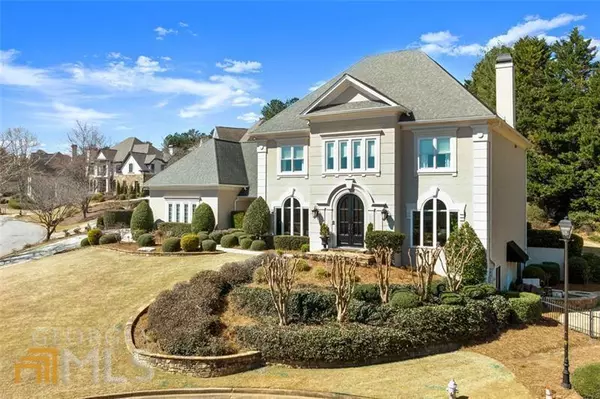$1,550,000
$1,600,000
3.1%For more information regarding the value of a property, please contact us for a free consultation.
2017 Kinderton Manor DR Johns Creek, GA 30097
5 Beds
5 Baths
7,218 SqFt
Key Details
Sold Price $1,550,000
Property Type Single Family Home
Sub Type Single Family Residence
Listing Status Sold
Purchase Type For Sale
Square Footage 7,218 sqft
Price per Sqft $214
Subdivision St Ives
MLS Listing ID 10045524
Sold Date 07/15/22
Style Traditional
Bedrooms 5
Full Baths 4
Half Baths 2
HOA Fees $2,200
HOA Y/N Yes
Originating Board Georgia MLS 2
Year Built 1995
Annual Tax Amount $8,290
Tax Year 2021
Lot Size 0.512 Acres
Acres 0.512
Lot Dimensions 22302.72
Property Sub-Type Single Family Residence
Property Description
Spectacular hardcoat stucco showcase estate home with a 4-car garage located on one of the most beautiful large, private, fully fenced & level lots in the highly sought-after St Ives Country Club. 2 Incredible outdoor entertainment areas including a stone firepit & covered patio. Fabulous level lot- perfect for a waterfall pool & plenty of open grass for a playground as well. Hardwood floors throughout. Updated mud room with built-in cabinets & tons of storage. Huge chef's kitchen with center island, Wolf 6 burner & griddle gas range with double ovens & includes a built-in Sub-Zero refrigerator all open to a dramatic family room loaded with picture windows, a gas log fireplace & custom bookshelves. Luxurious Master suite with sitting area and fireplace, updated bathroom with heated floors, soaking tub, and separate oversized shower, 2 huge walk-in closets, and a private office. Upstairs has 3 additional spacious bedrooms with updated bathrooms and an additional study room in between the bedrooms. Terrace level with expansive bar, stunning stone walled wine cellar with temperature control and granite countertops, pool table room, movie theater, optional bedroom/exercise room & walk-in shower! Thermal pane windows. Spacious 4 car garage loaded with storage. St Ives Country Club has a private 18-hole golf course, 24/7 gated security, resort style pool, bar and grill, multiple restaurants with fine dining and casual outdoor patio, incredible tennis facility with 10 hard courts and 6 clay courts, pickle ball courts in process of being built, private roads with golf cart access, and lots of social events!
Location
State GA
County Fulton
Rooms
Basement Finished Bath, Daylight, Interior Entry, Exterior Entry, Finished, Full
Interior
Interior Features Bookcases, Tray Ceiling(s), Vaulted Ceiling(s), High Ceilings, Double Vanity, Beamed Ceilings, Soaking Tub, Separate Shower, Tile Bath, Walk-In Closet(s), Wet Bar, Wine Cellar
Heating Natural Gas, Central, Zoned
Cooling Electric, Ceiling Fan(s), Central Air, Zoned
Flooring Hardwood
Fireplaces Number 2
Fireplaces Type Family Room, Master Bedroom, Gas Starter, Gas Log
Fireplace Yes
Appliance Gas Water Heater, Convection Oven, Cooktop, Dishwasher, Double Oven, Disposal, Ice Maker, Indoor Grill, Microwave, Oven/Range (Combo), Refrigerator, Stainless Steel Appliance(s)
Laundry Mud Room
Exterior
Exterior Feature Garden, Sprinkler System, Veranda
Parking Features Attached, Garage Door Opener, Garage, Kitchen Level, Side/Rear Entrance
Garage Spaces 4.0
Fence Fenced, Back Yard
Community Features Clubhouse, Gated, Golf, Lake, Park, Playground, Pool, Sidewalks, Street Lights, Swim Team, Tennis Court(s), Tennis Team, Walk To Schools, Near Shopping
Utilities Available Underground Utilities, Cable Available, Electricity Available, Natural Gas Available, Phone Available, Sewer Available, Water Available
View Y/N No
Roof Type Composition
Total Parking Spaces 4
Garage Yes
Private Pool No
Building
Lot Description Cul-De-Sac, Level, Private
Faces Peachtree Pkwy (141) North, Right on St Ives Country Club Pkwy, Left on Ascott Valley Drive, Right on Kinderton Manor Drive.
Sewer Public Sewer
Water Public
Structure Type Concrete,Stucco
New Construction No
Schools
Elementary Schools Wilson Creek
Middle Schools Autrey Milll
High Schools Johns Creek
Others
HOA Fee Include Private Roads,Security
Tax ID 11 092103420075
Security Features Security System,Carbon Monoxide Detector(s),Smoke Detector(s),Gated Community
Special Listing Condition Resale
Read Less
Want to know what your home might be worth? Contact us for a FREE valuation!
Our team is ready to help you sell your home for the highest possible price ASAP

© 2025 Georgia Multiple Listing Service. All Rights Reserved.





